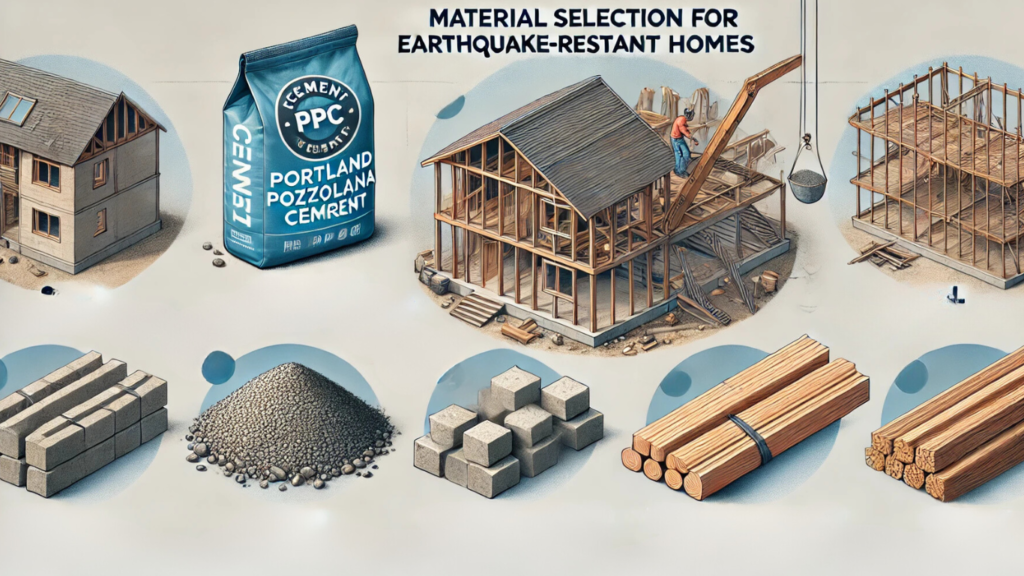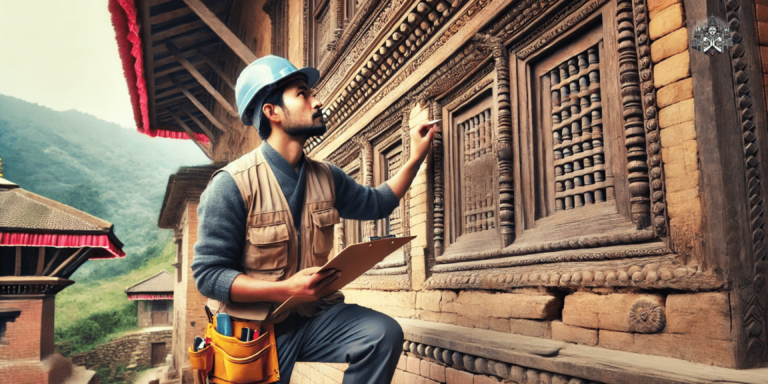Are you a Nepalese homeowner worried about the safety of your home in the face of earthquakes? Building a strong, resilient home doesn’t have to be daunting. This guide breaks down everything you need to know about constructing earthquake-resistant homes, blending practical advice with essential engineering insights.
1. Understanding Nepal’s Seismic Challenges
Nepal lies along the boundary of the Indian and Eurasian tectonic plates, making it highly prone to earthquakes. The devastating 2015 Gorkha earthquake highlighted the importance of earthquake-resistant construction.
The Nepal National Building Code (NBC 105: Seismic Design of Buildings) and the Building By-laws of Nepal 2064 are vital regulatory frameworks for constructing safe homes. These laws provide critical guidelines for seismic design, land zoning, and structural safety, ensuring that homes can withstand earthquakes.
📄 For more details on the Building By-laws of Nepal 2064, visit the official reference.
2. Principles of Earthquake-Resistant Design
To build a home that stands strong against earthquakes, you need to follow key design principles:
a. Lightweight Construction Materials
- Use lightweight materials such as AAC (Autoclaved Aerated Concrete) blocks to minimize seismic loads.
- Replace heavy roofing tiles with lightweight materials like corrugated galvanized iron (CGI) sheets.
b. Structural Symmetry and Regularity
- Opt for symmetrical and regular layouts to prevent torsional irregularities during seismic events.
- Avoid cantilevered extensions or unevenly distributed load paths, as guided by the Building By-laws of Nepal 2064.
c. Reinforced Foundations
- Perform geotechnical investigations (soil tests) before construction begins.
- Use reinforced concrete foundations designed to evenly distribute seismic forces.
d. Ductility in Design
- Ensure ductile detailing in beams, columns, and slabs to allow the structure to flex during earthquakes without failing.
e. Shear Walls and Bracing
- Add shear walls to resist lateral forces and enhance stability.
- Use cross-bracing in steel or timber frames for additional rigidity.
3. Construction Techniques for Earthquake Resistance
a. Confined Masonry
Masonry walls enclosed with reinforced concrete beams and columns increase stability and are far safer than unreinforced brick walls.
b. Roof Anchoring
Secure roofing systems to walls using metal connectors or straps, and use lightweight materials like fiber-reinforced plastic (FRP) sheets.
c. Base Isolation
Install base isolators to decouple your building from ground motion, significantly reducing seismic stress.
d. Bond Beams
Add bond beams at regular intervals in masonry walls to improve structural integrity and prevent collapse.
4. Material Selection for Earthquake-Resistant Homes
- Cement: Use Portland Pozzolana Cement (PPC) for enhanced durability.
- Steel: Opt for ductile steel bars conforming to IS 1786 standards for high strength.
- Aggregates: Ensure aggregates are clean and well-graded to produce high-strength concrete.
- Timber: Use properly seasoned, defect-free timber for structural components.
5. Retrofitting Existing Homes (Punarutthaan Samrachana)
Strengthen Old Structures
- Use RC jackets (Reinforced Concrete jackets) to fortify weak columns and beams.
- Apply fiber-reinforced polymers (FRP) to strengthen masonry walls.
Roof and Floor Anchoring
- Anchor roofs and floors securely to walls using advanced techniques like epoxy-grouted anchors.
6. Importance of Skilled Labor (Kosalli Karigarharu)
Certified engineers and trained masons are essential for constructing earthquake-resistant homes. Regular Quality Assurance and Control (QA/QC) during construction ensures adherence to safety standards.
7. Complying with Nepal National Building Code and By-laws
Following the Nepal National Building Code (NBC) is non-negotiable for seismic-resistant construction. Complement this with the Building By-laws of Nepal 2064, which offer critical zoning, setback, and height regulations to ensure safe and orderly urban development.
📄 Access the Building By-laws of Nepal 2064 here.
8. Cost-Effective Solutions for Nepalese Homeowners
- Use local materials like baked clay bricks (जस्तो इँटा) combined with reinforced concrete to save costs.
- Adopt modular construction techniques to speed up construction and reduce labor expenses.
- Explore government subsidies for earthquake-resistant housing projects.
9. Sustainable Practices
Building sustainably not only protects the environment but also enhances the durability of your home:
- Install solar panels to reduce energy dependency.
- Use rainwater harvesting systems for water conservation.
- Incorporate bamboo for lightweight, renewable construction material.
10. Raising Awareness and Education
Educating communities is vital for fostering safer construction practices:
- Conduct training programs for masons (कारिगर) and homeowners (घर-मालिक) on earthquake-resistant techniques.
- Distribute easy-to-understand materials about the Nepal National Building Code and Building By-laws of Nepal 2064.
Conclusion
Building earthquake-resistant homes in Nepal isn’t just about compliance—it’s about creating safe communities for the future. By following the Nepal National Building Code, adhering to the Building By-laws of Nepal 2064, and using modern engineering principles, Nepalese homeowners can significantly reduce the risks of seismic damage. Start building smarter, safer homes today for a secure tomorrow.
FAQs:
1. What is the best way to build an earthquake-resistant building?
The best approach is to use lightweight, reinforced materials, ensure proper foundation design, and include structural features like shear walls and base isolators. Adhering to building codes like the Nepal National Building Code and Building By-laws of Nepal 2064 is essential.
2. How are homes in Nepal built to be resilient to earthquakes?
Nepalese homes use confined masonry, lightweight materials like CGI sheets, and reinforced concrete designs. Compliance with local building regulations and proper soil testing also ensures seismic resilience.
3. What are the requirements for earthquake-resistant construction?
Key requirements include:
- Reinforced concrete and steel structures.
- Symmetrical designs to distribute stress evenly.
- Quality materials like PPC cement and ductile steel.
- Compliance with the Nepal National Building Code.
4. What shape is best for an earthquake-proof building?
Symmetrical and rectangular shapes are best, as they evenly distribute seismic forces. Irregular shapes increase stress and risk during earthquakes.
5. Which type of house is best for earthquakes?
Confined masonry and reinforced concrete frame structures are ideal. Lightweight timber houses are also effective due to their flexibility.
6. What material is best against earthquakes?
The best materials include PPC cement, ductile steel bars, lightweight AAC blocks, and properly seasoned timber for flexibility and strength.



